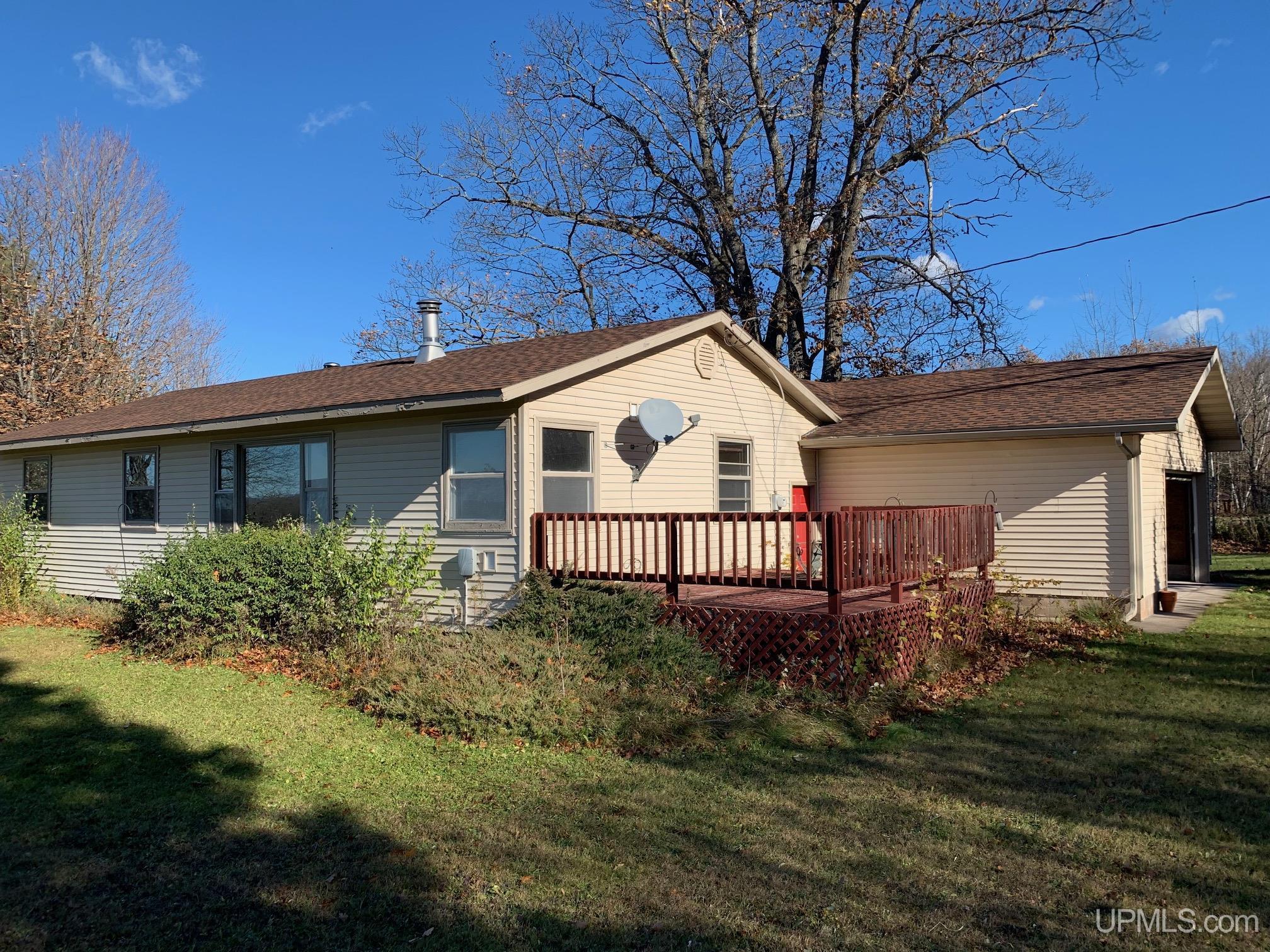|
|
208 Fifth Street |
|
MLS #50193717 |
$199,000 |
This Ranch Style home is located in rural Pelkie on two acres of land, surrounded by a farm. Single level living in the country! If you're looking for a quiet, rural setting with plenty of space to grow a garden, raise a goat, some kids (the human kind), this home may be for you! Three bedrooms, a large deck, a two-year-old roof, attached two car garage, and a full basement. The home seems larger than the square footage. You'll be in a farm community and will be surrounded by nature. Though you will be in the country, you actually are not far from Baraga or Houghton. Come out and have a look! The information in this listing is thought to be accurate, but it is the responsibility of the Buyer to verify all information. Taxes will not be zero, and may increase after sale. Please allow 72 hour minimum response time on all offers.
DETAILS
|
TOTAL BEDROOMS 3.00 |
TOTAL BATHROOMS 1.00 |
EST. SQ. FEET (FINISHED) 1104.00 |
|
ACRES (Approx.) 2.00 |
LOT DIMENSIONS 295x295x295x295 |
YEAR BUILT (APPROX.) 1978 |
UTILITIES, HEATING & COOLING
|
ELECTRIC |
SEWER Septic |
CABLE Bay Window,Cable/Internet Avail.,Walk-In Closet |
|
PROPANE TANKS |
AIR CONDTIONING None |
HEAT Oil,Wood: Forced Air |
|
SUPPLEMENTAL HEAT |
ROOM SIZES
|
BEDROOM 1 10x7 |
BEDROOM 2 10x13 |
BEDROOM 3 11x9 |
BEDROOM 4 x |
|
BATHROOM 1 5x8 |
BATHROOM 2 x |
BATHROOM 3 x |
BATHROOM 4 x |
|
LIVING ROOM 10x14 |
FAMILY ROOM x |
DINING ROOM 10x8 |
DINING AREA 7x8 |
|
KITCHEN 12x10 |
BUILDING & CONSTRUCTION
|
FOUNDATION Basement |
CONSTRUCTION Vinyl Siding,Wood,Asphalt |
BASEMENT Yes |
|
GARAGE Attached Garage,Electric in Garage,Gar Door Opener,Off Street,Direct Access |
EXTERIOR Deck,Patio,Porch,Garden Area |
OUTBUILDINGS Garage(s) |
|
FIREPLACE |
FIRST FLOOR BATH Breezeway,Entry,First Floor Bedroom,First Flr Primary Bedroom,Living Room,Primary Bedroom,First Flr Full Bathroom,Breakfast Nook/Room |
FIRST FLOOR BEDROOM |
|
ACCESSIBILITY Grab Bar Main Floor Bath |
||
|
GREEN FEATURES Appliances,Construction,Insulation,Windows |
||
Listing Office:
Superior Properties -real Estate Sales And Rentals
Listing Agent:
Newman, George

